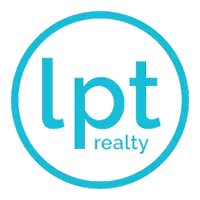$3,000,000
$3,500,000
14.3%For more information regarding the value of a property, please contact us for a free consultation.
4 Beds
3 Baths
3,705 SqFt
SOLD DATE : 09/19/2022
Key Details
Sold Price $3,000,000
Property Type Single Family Home
Sub Type Single Family Residence
Listing Status Sold
Purchase Type For Sale
Square Footage 3,705 sqft
Price per Sqft $809
Subdivision Sans Souci Estates
MLS Listing ID A11237185
Sold Date 09/19/22
Style Detached,Two Story
Bedrooms 4
Full Baths 3
Construction Status Resale
HOA Y/N No
Year Built 1982
Annual Tax Amount $15,131
Tax Year 2021
Contingent Pending Inspections
Lot Size 8,400 Sqft
Property Description
Canal front home located in the 24 hour guard-gated community of Sans Souci Estates. This distinctive residence has 4 large bedrooms, 3 baths, family room with access to the waterfront pool, office / den, spacious eat-in kitchen with cooking island, giant master suite with walk-in closet, formal living and dining rooms, and 2 car garage. Outside, you are just one house from the bay with wide water views, wrap-around balcony, pool, dock, boat lift, and direct ocean access just minutes away with no fixed bridges. While the neighborhood is peaceful, secluded, and secure - Miami Beach, Bal Harbor, Aventura, Wynwood, Design District, downtown Miami, shopping, and restaurants are all close by. This is the perfect home for South Florida living.
Location
State FL
County Miami-dade County
Community Sans Souci Estates
Area 22
Interior
Interior Features Built-in Features, Bedroom on Main Level, Closet Cabinetry, Dining Area, Separate/Formal Dining Room, Eat-in Kitchen, First Floor Entry, Kitchen Island, Other, Upper Level Master, Bar, Walk-In Closet(s), Central Vacuum
Heating Electric
Cooling Central Air, Ceiling Fan(s), Electric
Flooring Carpet, Marble
Furnishings Unfurnished
Window Features Blinds
Appliance Some Gas Appliances, Built-In Oven, Dryer, Dishwasher, Electric Range, Electric Water Heater, Disposal, Gas Water Heater, Microwave, Refrigerator, Water Purifier, Washer
Exterior
Exterior Feature Balcony, Barbecue, Lighting, Storm/Security Shutters
Garage Attached
Garage Spaces 2.0
Pool Concrete, Pool Equipment, Pool
Community Features Gated, Home Owners Association
Utilities Available Cable Available
Waterfront Yes
Waterfront Description Canal Access,Canal Front,No Fixed Bridges,Ocean Access
View Y/N Yes
View Bay, Canal
Roof Type Metal
Porch Balcony, Open
Garage Yes
Building
Lot Description Cul-De-Sac, Sprinklers Automatic, < 1/4 Acre
Faces South
Story 2
Sewer Public Sewer
Water Public
Architectural Style Detached, Two Story
Level or Stories Two
Structure Type Block
Construction Status Resale
Schools
Elementary Schools David Lawrence Jr K-8
Middle Schools David Lawrence Jr K-8
High Schools Alonzo And Tracy Mourning Sr. High
Others
Pets Allowed No Pet Restrictions, Yes
Senior Community No
Tax ID 06-22-28-011-4120
Security Features Gated Community
Acceptable Financing Cash, Conventional
Listing Terms Cash, Conventional
Financing Cash
Pets Description No Pet Restrictions, Yes
Read Less Info
Want to know what your home might be worth? Contact us for a FREE valuation!

Our team is ready to help you sell your home for the highest possible price ASAP
Bought with Cohen & Company

"Molly's job is to find and attract mastery-based agents to the office, protect the culture, and make sure everyone is happy! "







