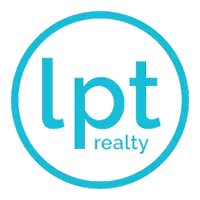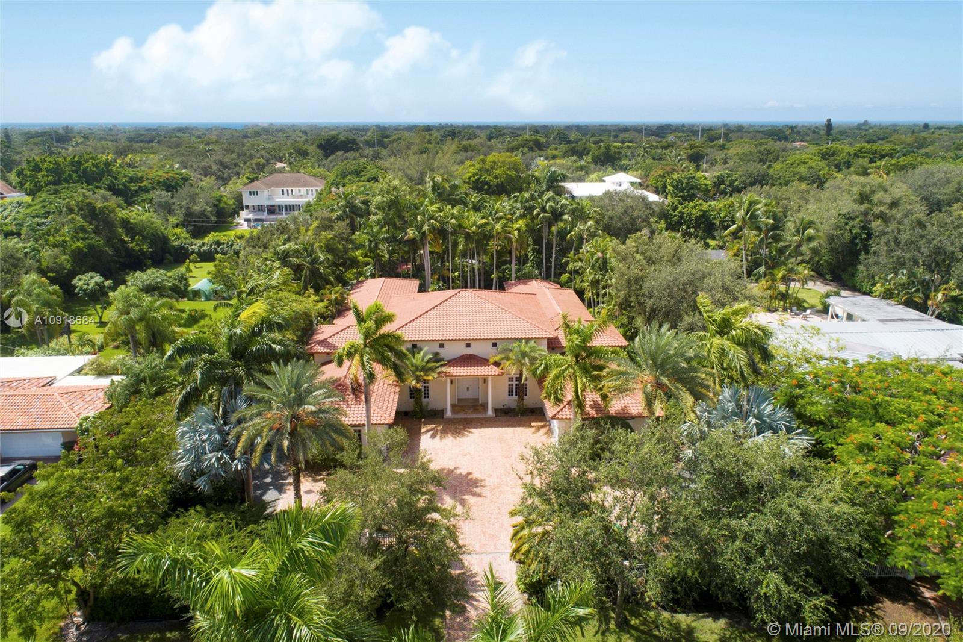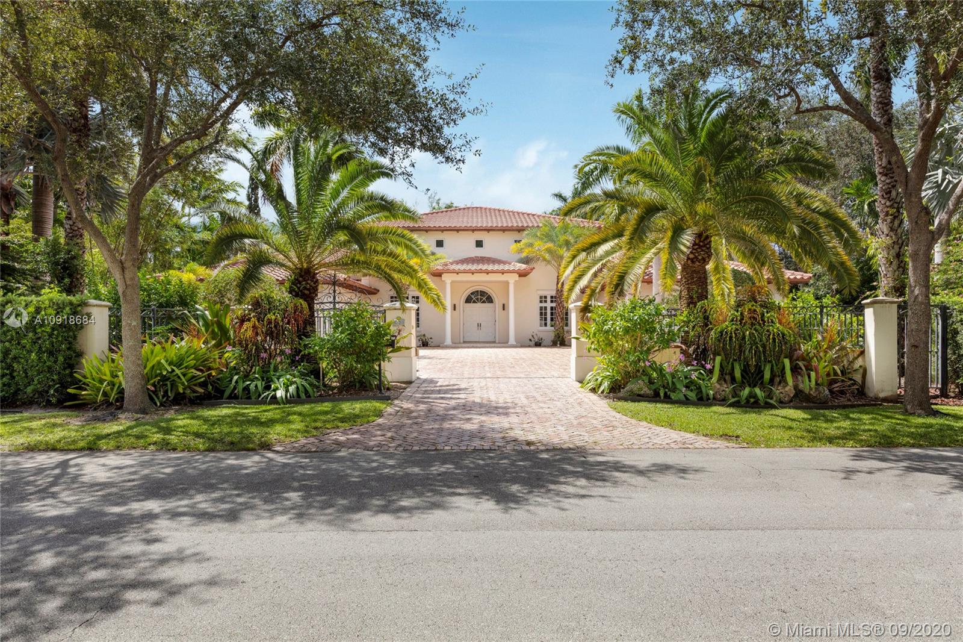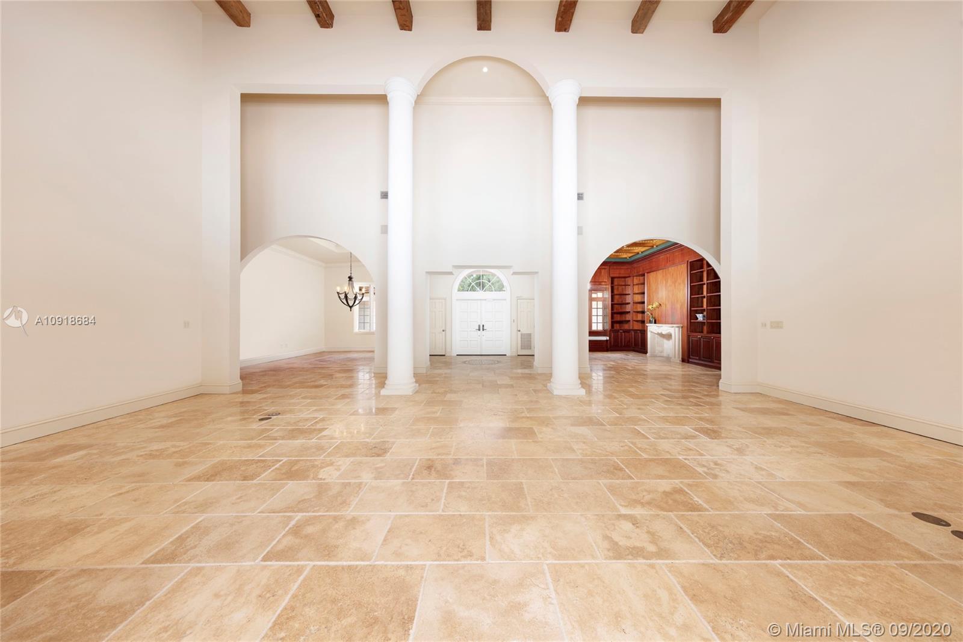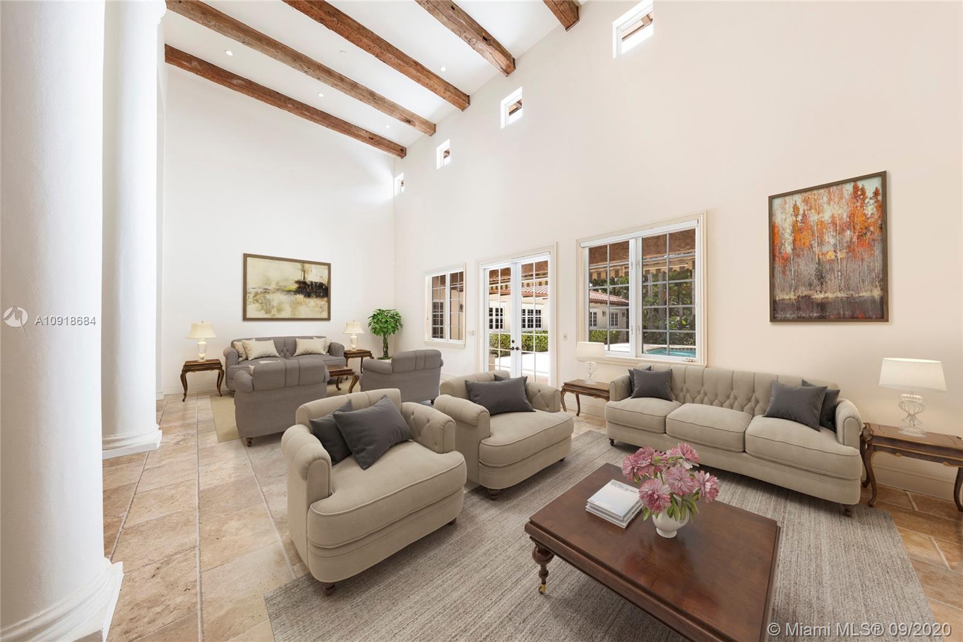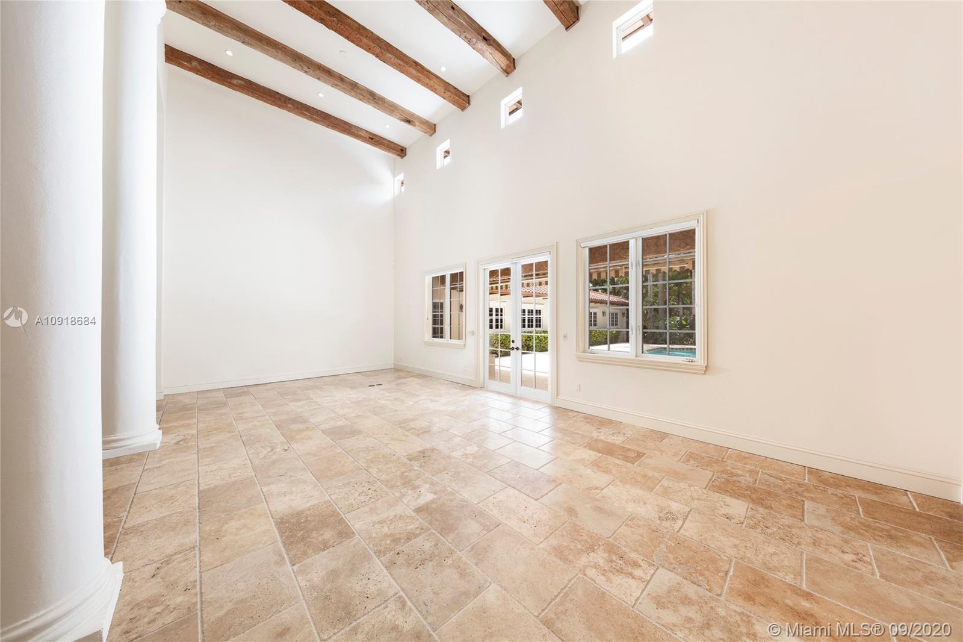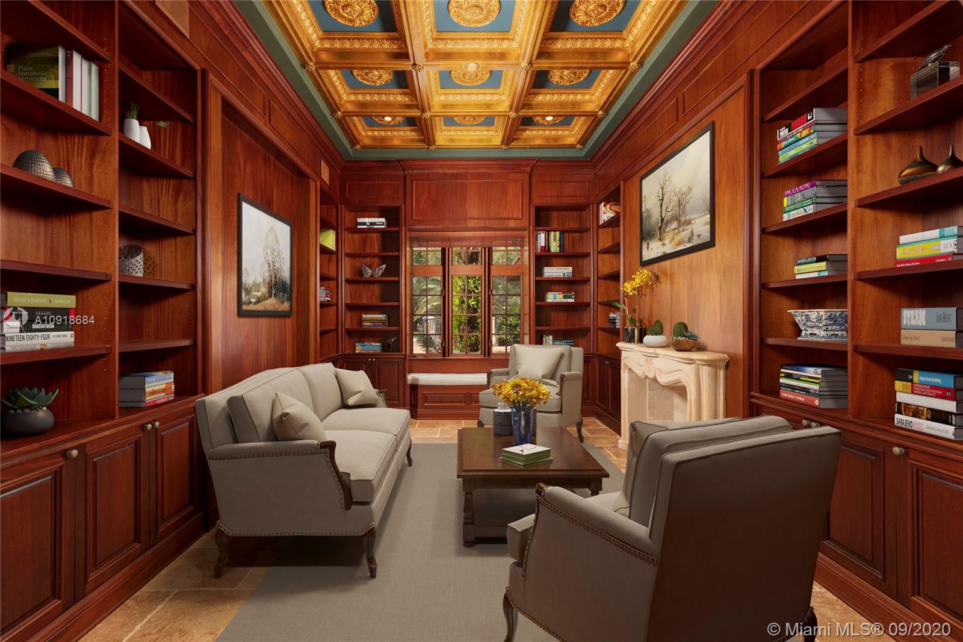$2,400,000
$2,499,000
4.0%For more information regarding the value of a property, please contact us for a free consultation.
7 Beds
7 Baths
6,245 SqFt
SOLD DATE : 04/07/2021
Key Details
Sold Price $2,400,000
Property Type Single Family Home
Sub Type Single Family Residence
Listing Status Sold
Purchase Type For Sale
Square Footage 6,245 sqft
Price per Sqft $384
Subdivision Unplatted
MLS Listing ID A10918684
Sold Date 04/07/21
Style Detached,One Story
Bedrooms 7
Full Baths 6
Half Baths 1
Construction Status Resale
HOA Y/N No
Year Built 2002
Annual Tax Amount $39,755
Tax Year 2019
Contingent No Contingencies
Lot Size 0.926 Acres
Property Description
One-story home on a deep gated acre located on a top street close to the best schools and a great lifestyle. Perfect for large or extended families. Two separate wings each include a master bedroom, additional bedrooms, bonus rooms, laundry rooms, and 2 car garages. Large living room with 24’ ceilings. Library and office with custom built ins, family room and dining room. Everyone will gather in the real cook’s eat-in kitchen. The home is built around a large pool with summer kitchen and great outdoor spaces for family fun. Serene pond with Koi, running waterfall, and lush landscaping. Room for a Tennis Court and space for other great outdoor possibilities. Live-in quarters with separate entrance. Whole house generator. All impact windows & doors. A must see! Some photos virtually staged.
Location
State FL
County Miami-dade County
Community Unplatted
Area 50
Interior
Interior Features Built-in Features, Bedroom on Main Level, Breakfast Area, Closet Cabinetry, Dining Area, Separate/Formal Dining Room, Eat-in Kitchen, French Door(s)/Atrium Door(s), High Ceilings, Main Level Master, Pantry, Sitting Area in Master, Split Bedrooms, Walk-In Closet(s), Central Vacuum, Intercom
Heating Central, Electric
Cooling Central Air, Electric
Flooring Marble
Equipment Intercom
Furnishings Unfurnished
Window Features Blinds,Casement Window(s),Impact Glass
Appliance Dryer, Dishwasher, Disposal, Gas Range, Ice Maker, Microwave, Water Softener Owned, Self Cleaning Oven, Washer
Exterior
Exterior Feature Awning(s), Fence, Fruit Trees, Security/High Impact Doors, Outdoor Grill, Patio, Shed
Garage Attached
Garage Spaces 4.0
Pool Heated, In Ground, Pool
Utilities Available Cable Available
Waterfront No
View Garden, Pool
Roof Type Metal,Spanish Tile
Handicap Access Accessible Doors, Accessible Hallway(s)
Porch Patio
Garage Yes
Building
Lot Description <1 Acre, Sprinklers Automatic, Sprinkler System
Faces North
Story 1
Sewer Septic Tank
Water Well
Architectural Style Detached, One Story
Structure Type Block
Construction Status Resale
Schools
Elementary Schools Palmetto
Middle Schools Palmetto
High Schools Miami Palmetto
Others
Pets Allowed No Pet Restrictions, Yes
Senior Community No
Tax ID 20-50-12-000-0300
Security Features Security System Owned
Acceptable Financing Cash, Conventional
Listing Terms Cash, Conventional
Financing Conventional
Special Listing Condition Listed As-Is
Pets Description No Pet Restrictions, Yes
Read Less Info
Want to know what your home might be worth? Contact us for a FREE valuation!
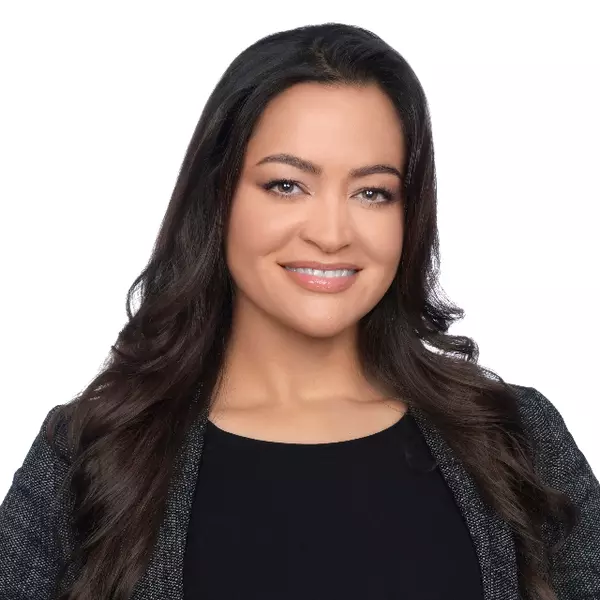
Our team is ready to help you sell your home for the highest possible price ASAP
Bought with Jeanne Baker Real Estate, LLC.

"Molly's job is to find and attract mastery-based agents to the office, protect the culture, and make sure everyone is happy! "
